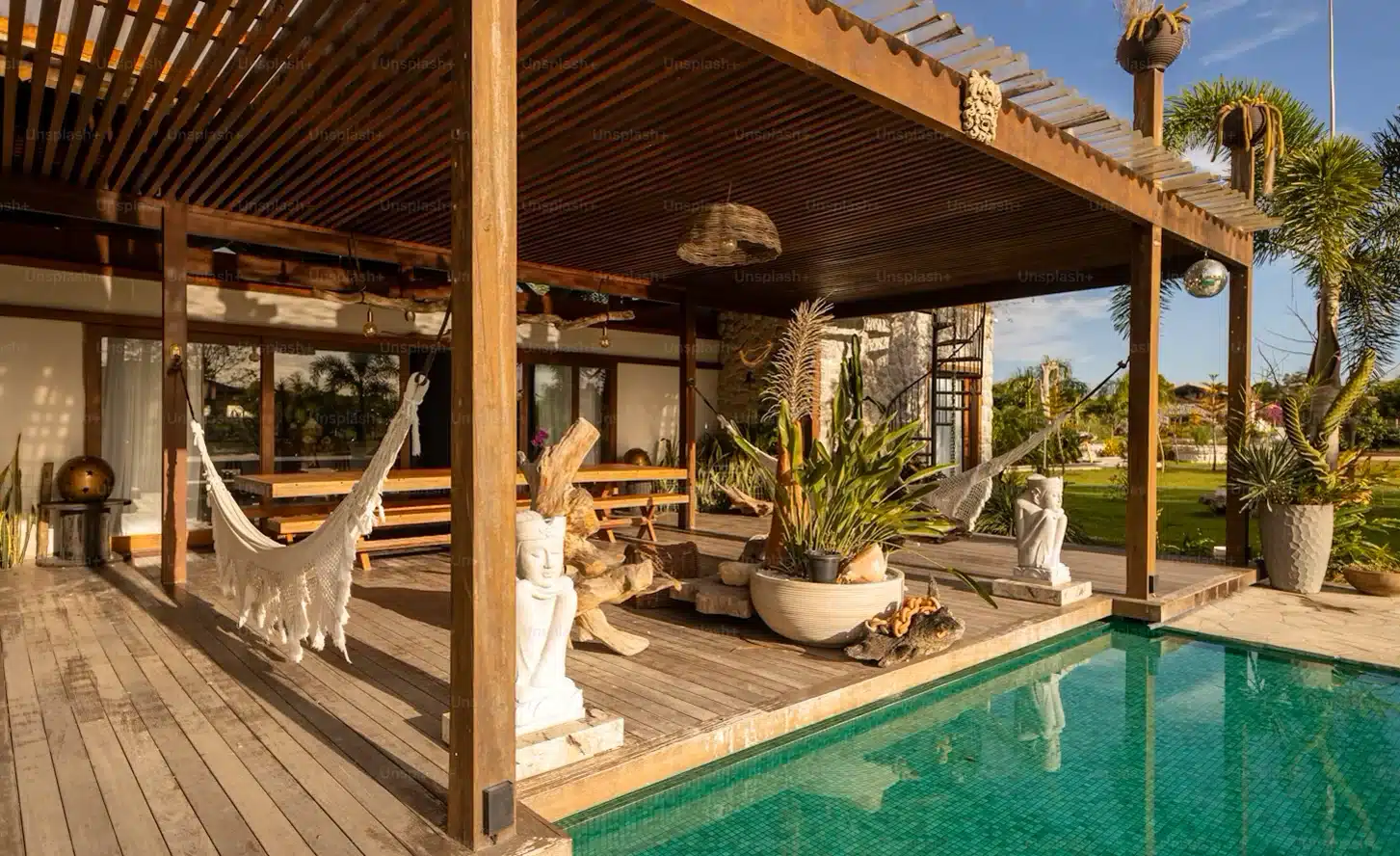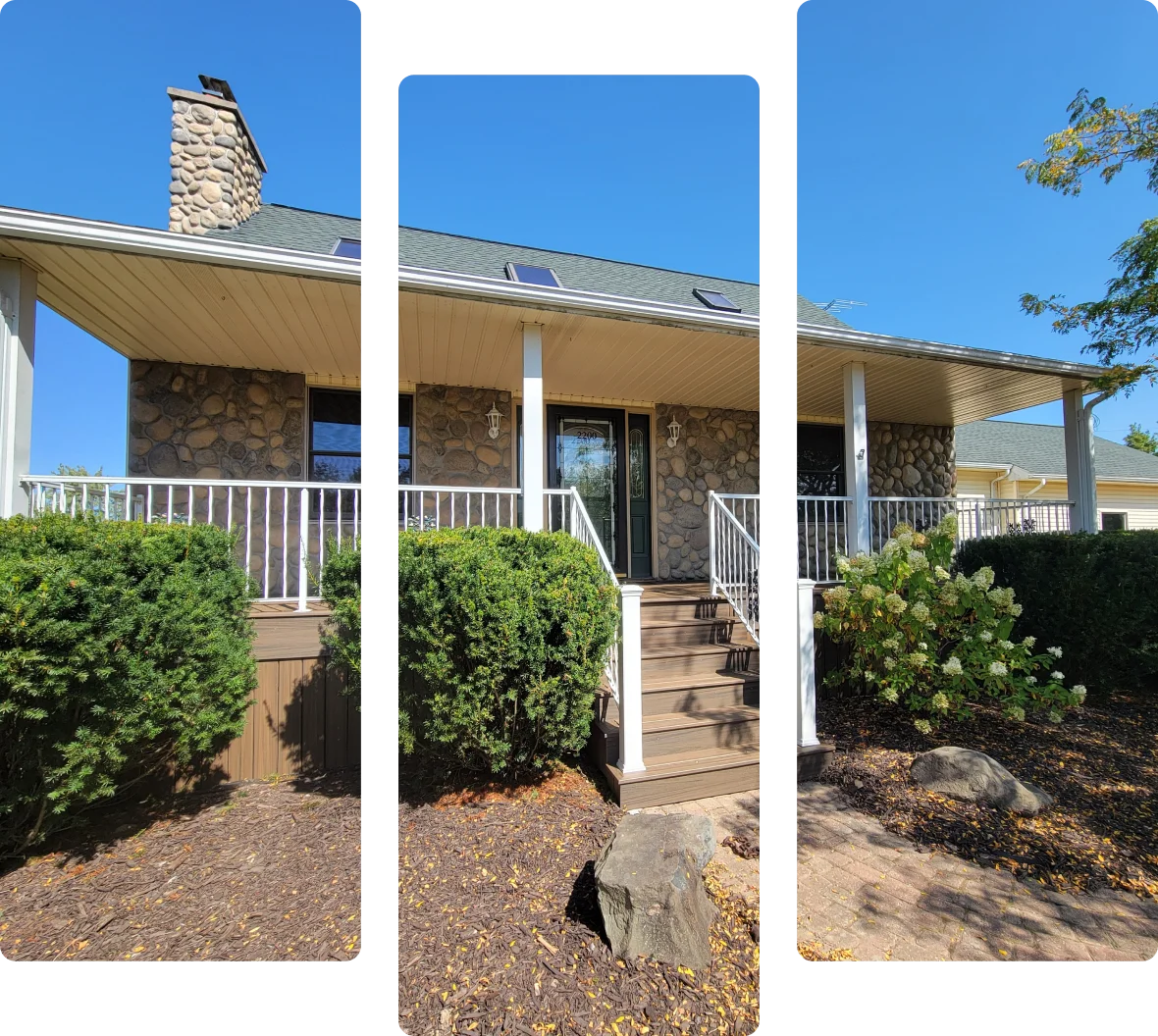Our installation process has been refined over years of experience in Southeast Michigan’s clay-rich soils, harsh winters, and wet springs. Here’s what that process looks like:
Initial Assessment + Scope
- Site walk-through and slope measurement
- Review of setback zones, HOA rules, and clearances
- Define goals, materials, and deck usage
Technical Design + Materials Planning
- Determine framing span, joist spacing, and beam load.
- Select decking by performance: traction, moisture rating, and heat retention.
- Design for stairs, drainage, skirting, lighting, or built-in features.
Permit Handling + Scheduling
- Submit construction drawings to the township or city.
- Order decking and fasteners to match the timeline.
- Schedule the build—most decks completed in 7–10 workdays.
Excavation + Footings
- Drill or dig to frost depth (42–48″)
- Increase the diameter or install rebar cages where required.
- Concrete is poured and inspected before framing begins.
Framing + Structure
- Joists installed at 12″ on-center for most composites.
- Beam spans, cantilevers, and bracing are set to load requirements.
- All framing is sealed at cut ends and wrapped at moisture-prone joints.
Decking + Finishes
- Composite or PVC decking installed with proper thermal spacing.
- Hidden fasteners or manufacturer-approved screws.
- Install lighting, fascia, railings, trim, and skirting.
- Final walkthrough and fastener inspection before closeout.
This is how a professional pool deck company builds a structure that doesn’t just look right—it behaves right under stress, season after season.
What Materials We Recommend and Why
We select materials based on site exposure, water contact, and traffic, rather than marketing considerations. Every recommendation we make is tied to how that product performs in your backyard.
| Use Case | Recommended Material | Key Properties |
| Full water exposure | TimberTech AZEK (PVC) | Non-absorbent, resists mold, cooler surface in the sun |
| Mixed sun + wet conditions | TimberTech PRO/EDGE | Composite with durable cap, wood-grain finish, and high traction |
| Overlay on concrete patios | Textured Concrete Overlay | High slip resistance, the surface can be refinished or stained later |
| Modular surface + drainage | Pavers | Sand-jointed, high-drainage, individually replaceable |
As a certified TimberTech deck builder, we install these materials according to the manufacturer’s specifications, ensuring you retain your full warranty.
Functional Features We Recommend (and Why)
We don’t sell upgrades—we recommend real solutions that match your layout and use case.
- Access Panels: Framed and vented for storage, pump access, or plumbing shutoffs
- Integrated Lighting: Wet-rated low-voltage lighting routed through framing during installation.
- Fixed Privacy Screens: Anchored to the structure, wind-rated, and framed to match the post layout.
- Drainage Systems: French drains, under-deck troughs, gravel trenches—all tied to actual runoff flow.
If it doesn’t add function, we don’t install it. These features are based on site performance, not product catalogs.
Why Choose Our Custom Decks?
- Superior Craftsmanship – We build every deck as our own, ensuring top-tier quality from layout to fastening.
- Durable, High-Quality Materials: We utilize proven brands like TimberTech, AZEK, and Westbury to ensure lasting materials.
- Customized to Your Home: Your deck is tailored to your space, use patterns, and local site conditions in Michigan.
- Efficient Build Time: Most decks are completed in under two weeks, without delays or shortcuts.
- Licensed and insured: We manage all permits, HOA paperwork, and inspections. There are no surprises or handoffs.
Every pool deck is backed by a 3-year craftsmanship warranty and built for real Michigan use—hot summers, freezing winters, and everything in between.
Our Commitment to Quality
We take pride in being a builder you can trust. Not just because the finished product looks right, but because it’s built correctly under the surface.
- Westbury Certified Master Pro Installer
- TimberTech Platinum Pro
- NADRA Member (North American Deck & Railing Association)
- Proud Member of the Chamber of Commerce.
Where We Build Pool Decks
Premier Deck Builders provides pool deck design and installation services throughout the Greater Ann Arbor, MI, area, including Ann Arbor, Saline, Ypsilanti, Milan, Chelsea, Dexter, Pittsfield Township, Tecumseh, and Manchester.
Didn’t see your city listed? Call us—if the project fits our scope and schedule, we’ll gladly discuss it.
Talk to a Pool Deck Specialist Who Builds for Real Conditions
You’re not paying for renderings—you’re investing in proper footings, drainage control, and structure that holds up year after year. As pool deck specialists, we walk your site, explain what’s possible, and build only what will last.
Request your free estimate and speak directly with a deck builder in Ann Arbor who’s ready to plan, build, and deliver the right way.

