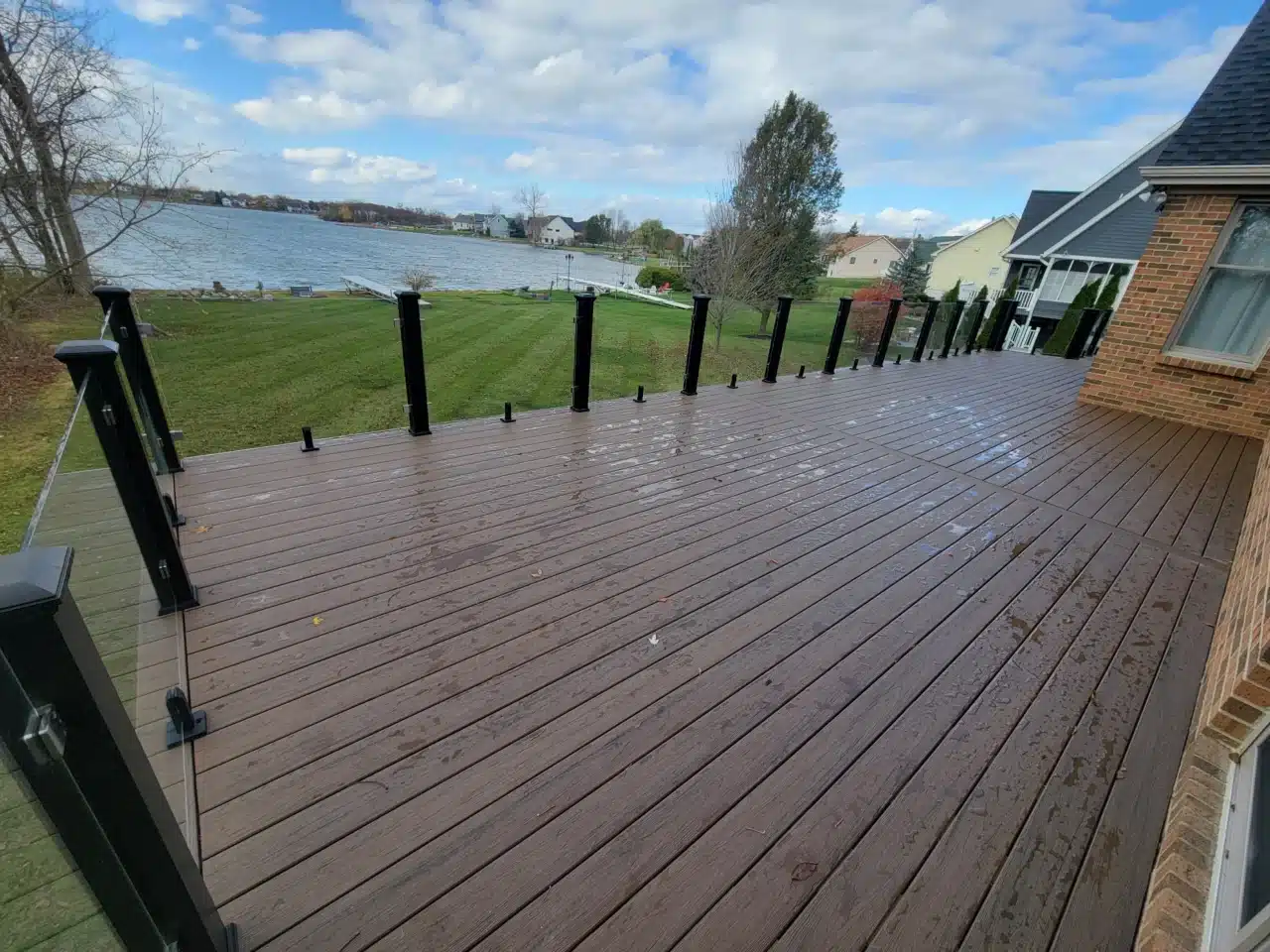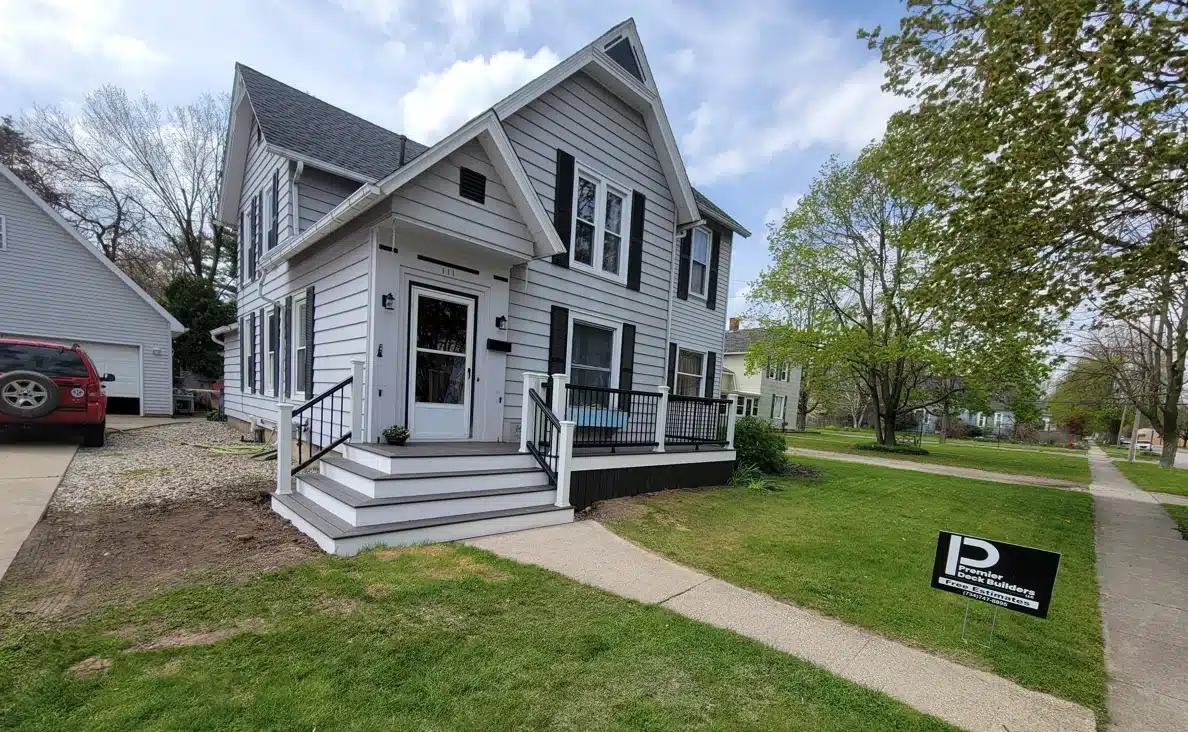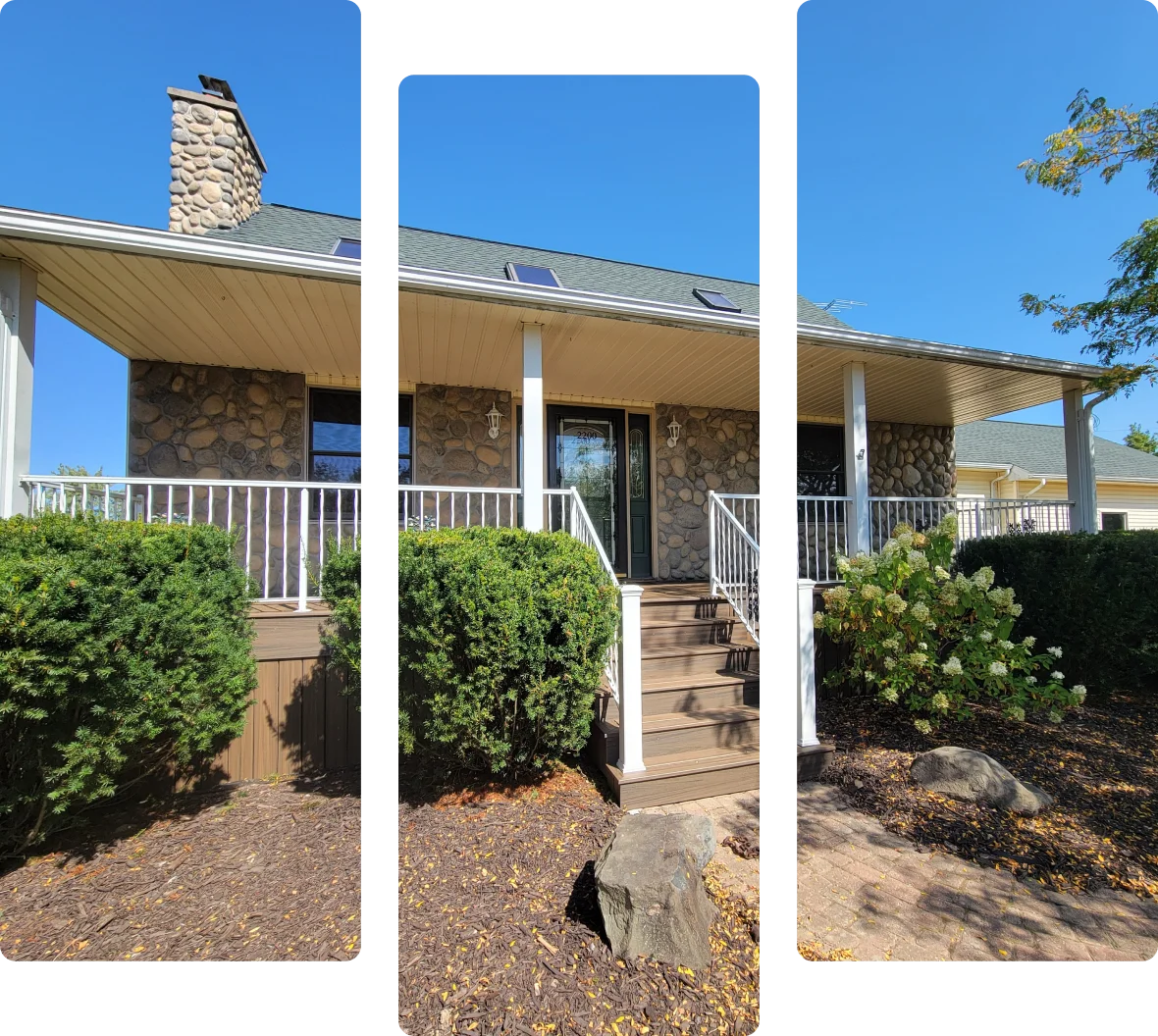A deck isn’t complete without features that work as hard as the structure beneath them. At Premier Deck Builders, we don’t just tack on extras after the fact. We incorporate essential features—such as lighting, railings, underdeck waterproofing, and fire elements—during the design phase, ensuring everything fits, drains, and holds up properly. These features are more than upgrades—they’re the details that make your outdoor space usable, safe, and weather-ready year-round.
Deck Lighting Built Into the Plan
Deck lighting should do more than look nice. It should prevent missteps on stair treads, improve usability in low-light conditions, and reduce electrical issues in the long run.
We install low-voltage systems, complete with transformer sizing, wiring routes, and access points, built into your framing before the deck boards are installed. No stapled cables. No retrofitted fixtures. Everything is laid out with long-term serviceability in mind.
Lighting We Commonly Install:
- Post cap lights: Low-glare fixtures that sit atop railing posts
- Recessed stair riser lights: Set into stair faces, shielded from snow and foot traffic
- Under-rail strip LEDs: Discreet illumination that highlights rail profiles and walking paths
Deck Lighting Ideas Based on Layout:
- Small decks: Combine riser lights with post caps for defined zones
- Wraparound decks: Integrate continuous strip lighting on top rail and mid-rail
- Covered decks: Add recessed soffit fixtures and fan-rated wiring for future upgrades
Power Details:
- 12V DC systems
- Outdoor-rated timers or photocells
- Pre-wired chaseways for future additions
Builder’s Tip: For Michigan builds, we route lighting through sealed conduit to avoid moisture intrusion and damage from freeze-thaw cycles. Every connection is weatherproofed, not just taped.
Railing Systems That Don’t Wiggle, Rust, or Fail
Railings take abuse from wind, weather, and regular use. We build them to resist all three. Each railing system is selected based on deck height, sightline preferences, maintenance goals, and load calculations, rather than just aesthetics.
Options We Install:
- Aluminum railing systems: Powder-coated, welded panel options from brands like Westbury
- Composite railing: Matching TimberTech railings that integrate directly with deck boards
- Cable rail systems: Stainless steel, tensioned properly with post stiffeners and toe plates
- Glass panel infills: Tempered safety glass with vented bottom tracks and UV-resistant clips
Deck Railing Ideas for Michigan Decks:
- Woodland views: Opt for thin vertical pickets in black to disappear into the background
- Modern home builds: Use cable or glass for clean lines and open sightlines
- Multi-level decks: Combine rail styles—e.g., composite at the perimeter, aluminum on stairs—for both form and function
Installation Practices:
- Blocking at the post bases to transfer the load
- Stainless hardware at all connection points
- Posts set with hardware to prevent water ingress
Pro Recommendation: For low-maintenance durability, aluminum railings with welded corners and concealed fasteners are best suited for Michigan weather conditions
DrySpace Underdeck Waterproofing That Works Year-Round
Snowmelt, spring runoff, and heavy summer downpours don’t just fall through your deck—they soak everything below unless you plan for drainage.
We offer two types of underdeck waterproofing installations:
Joist-Mounted Systems (DrySpace)
- Installed beneath existing joists
- Vinyl panels channel water into side gutters
- Finished ceiling appearance with optional trim kits
- Retrofit-compatible with 2nd-story decks
Over-Joist Waterproof Membranes
- Installed above joists, before decking
- Completely seals framing from water
- Ideal for new builds or full rebuilds
- Supports recessed lighting and finished ceilings below
Deck Waterproofing Considerations:
- Slope and elevation for proper flow
- Gutter discharge location (to daylight, dry well, or downspout)
- Access for seasonal cleaning
Fire Features That Are Framed to Fit
We design and build wood-burning and gas firepits, as well as fixed fireplace walls, into your deck or adjacent patio. These aren’t store-bought kits—they’re framed, vented, and finished to match the layout and code requirements of your space.
Types of Fire Features We Build:
- Gas firepits: Controlled ignition with flex line and hard-piped valve access
- Wood-burning fireboxes: Masonry-lined with spark arrestors and ash drawers
- Built-in fireplace walls: Framed, sheathed in fireboard, and finished in stone, tile, or stucco
Construction Details:
- Dedicated non-combustible pads or masonry bases
- All gas lines are pressure-tested before backfill
- Optional seat walls, wood boxes, or lighting surrounds
Fire Feature Ideas by Layout:
- Urban decks: Recessed gas fire troughs set into deck benches
- Wooded sites: Circular wood-burning firepits with stone seating rings
- Multi-use decks: Corner-mounted fireplaces with privacy walls and lighting
Use Case Example:
Project Profile: Creating Dry, Functional Space Beneath a Second-Story Deck
Many Michigan homeowners want more from the space beneath their elevated deck, but standing water, poor drainage, and exposed framing make that impossible without proper planning and execution. This project profile outlines a typical underdeck waterproofing solution that we have provided for clients across the Greater Ann Arbor area.
The Problem
A second-story 14×20 deck offered no protection for the patio space below. Rain runoff from above saturated the area, creating muddy conditions, staining the concrete, and making the entire zone unusable for storage or seating.
The Challenge
The deck’s location backed up to landscaping and lacked obvious discharge points. The framing had minimal pitch, and the homeowner needed the solution to:
- Prevent foundation splashback
- Route water to daylight without pooling
- Maintain a finished, clean appearance below
The Process
As a certified DrySpace waterproofing contractor, we designed a joist-mounted drainage system using extruded vinyl panels. The key steps included:
- Installing DrySpace panels between joists with a uniform 1/8″ per foot slope
- Integrating side gutters along the deck perimeter
- Routing downspouts beneath existing landscape beds and extending the flow 12 feet from the foundation to daylight through a buried pipe
- Sealing all panel edges and anchoring with weather-rated fasteners to ensure longevity through freeze-thaw cycles
The Result
The previously unusable space beneath the deck is now a functional dry zone. Runoff is fully controlled, the foundation remains protected, and the homeowner can use the area below for secure storage without concern for water damage or splash zones.
Why It Worked
This solution succeeded because underdeck waterproofing was planned with absolute drainage paths, not just panel installation. Our knowledge of site grading, slope tolerance, and long-term water behavior made the difference, not just the product.
Looking for a similar result? Premier Deck Builders is your deck contractor in Greater Ann Arbor for DrySpace waterproofing installation and integrated underdeck waterproofing systems built with technical precision..
Seasonal Feature Maintenance & Tips
Spring
- Flush out underdeck drainage systems
- Inspect and tighten railings after winter freeze-thaw cycles
- Check lighting transformers and photocells
Summer
- Add post and stair lighting for long evenings
- Schedule inspection of firepits before heavy use
- Adjust downspout splash blocks if the soil settles
Fall
- Clean DrySpace panels and downspouts
- Check railing brackets for corrosion or movement
- Winterize gas lines for fireplaces
Winter
- Plan spring upgrades (permits move faster this season)
- Clear snow from the firepit surrounds if the masonry is exposed
- Pre-order lighting expansions or post cap replacements
Why Premier Deck Builders for Deck Features?
- Designed into the Build – Every feature is included in your structural plan, not added later.
- Certified by the Industry – TimberTech Platinum Pro, Westbury Master Pro Installer, NADRA Member
- Built for Michigan – All systems are rated for snow load, thermal movement, and frost conditions.
- Code-Compliant and Permit-Handled – We pull and close every permit for lighting, gas, framing, and railing.
- Backed by Warranty – 3-year craftsmanship warranty on all feature installations
Where We Build Feature-Integrated Decks
Premier Deck Builders serves homeowners across Greater Ann Arbor, including: Ann Arbor, Saline, Ypsilanti, Milan, Chelsea, Dexter, Pittsfield Township, Tecumseh, and Manchester.
Didn’t see your city? Reach out. If your project aligns with our scope, we’re ready to discuss..
Ready to Add Real Features to Your Deck?
Stop browsing deck lighting ideas or railing kits that don’t fit your build. Get a design that’s engineered for your space, built by a team that understands performance, and installs features that work under real-world pressure.
Request your free estimate now from Premier Deck Builders—a local deck contractor that builds smarter.



